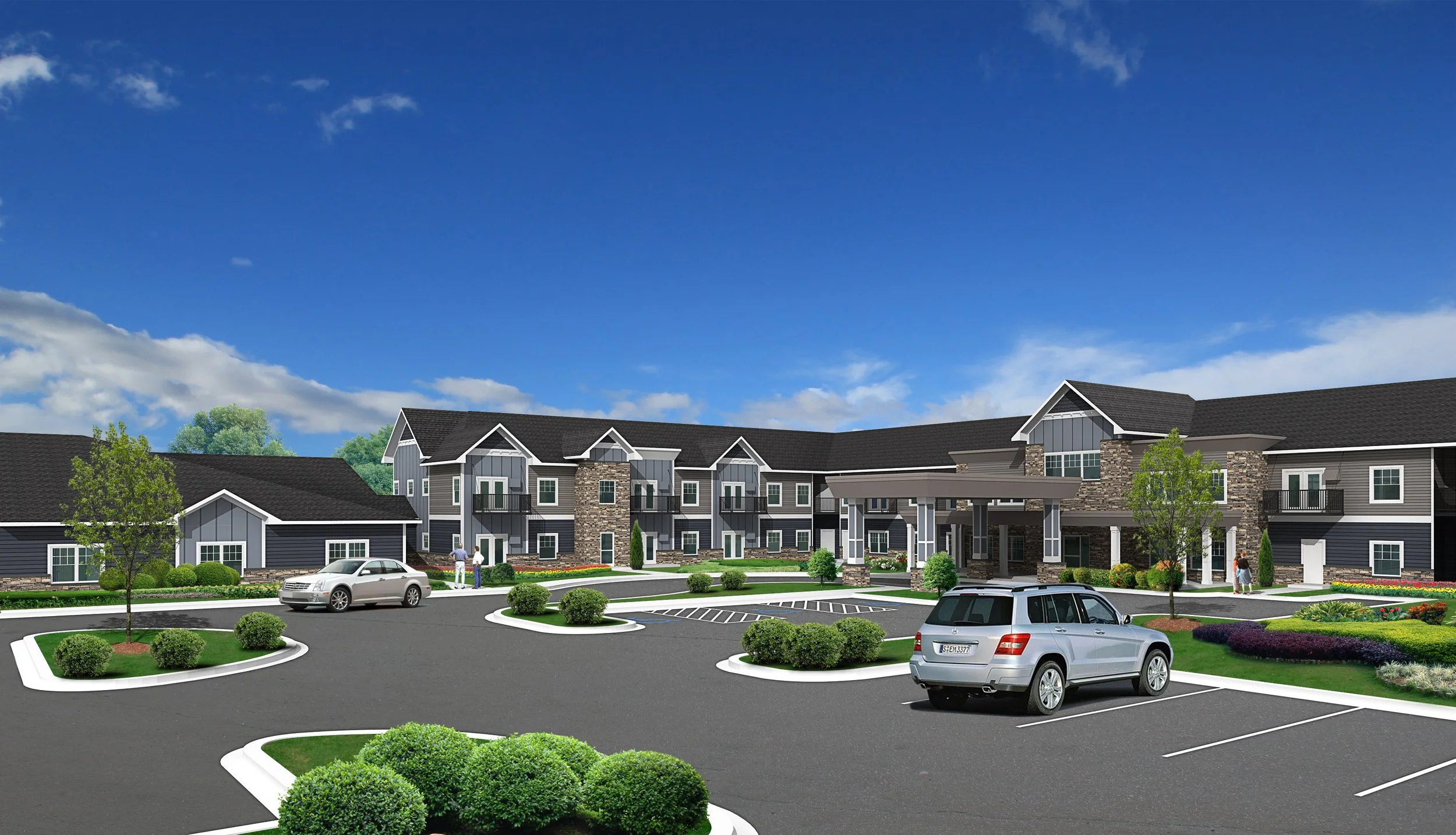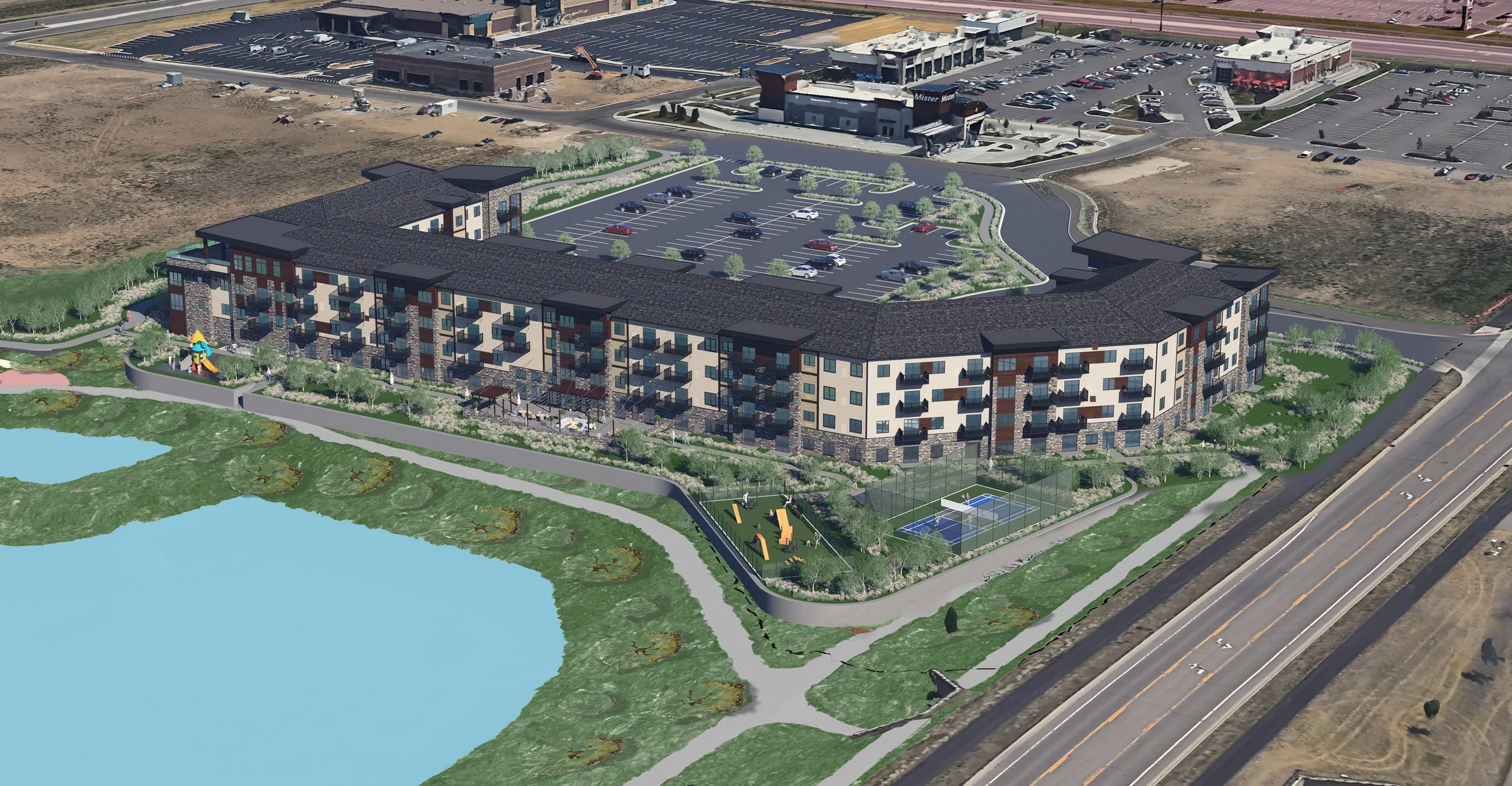The Crossings of Willmar
Wilmar, MN
The Crossings of Willmar will be constructed as a 2-story senior living building with an attached, single story memory care wing along with asphalt surface parking, all situated on 4.99+/- acres of land.
The assisted living (AL) portion of the building is approximately 67,265 square feet (sf) and designed as a slab-on-grade, two-story, wood-framed structure, with a pitched, asphalt shingle roof. The AL section of the building will contain 61 apartment units featuring 50 one-bedroom units, ten two-bedroom units and one large studio unit.
The interior of the AL building will contain a commercial kitchen, spacious dining area, staff laundry room with industrial sized washers and dryers, restrooms, offices, dining room area, conference/private dining room, wellness center, generous lobby area, a mail/lounge area, a hair salon, employee breakroom, grand bath, and offices for staff. Two elevators will also be provided and located near the lobby. The AL second floor will contain 37 residential units, a chapel/library, pub lounge, a TV lounge, elevator lobby, laundry room and restrooms.
The memory/dementia care (MC) wing is approximately 12,062 sf and designed as a slab-on-grade, one-story, wood-framed structure connected to the AL building via an enclosed walkway. The MC wing will contain 15 units including 14 standard studios and one medium studio unit. Provided within the MC wing will be activities/group exercise area, TV lounge area, grand bath, laundry, storage areas, mechanical rooms, nursing station, restrooms and a dining area.
Orchard Place
Apple Valley, MN
Orchard Place will consists of 135 apartment units contained in one, 4 story building over a climate-controlled concrete parking garage offering 107 parking stalls. Twenty-eight (29) additional garage stalls are provided on the first floor (at grade) for a total of 136 covered parking stalls. The apartment building generally includes the residential units, two elevators with lobbies, dog wash area, maintenance office, refuse rooms, bike storage areas, storage lockers, mechanical and electrical rooms, leasing offices, package room, main lobby area, fitness room with gym-quality equipment, game room, golf simulator, sky lounge, business center, yoga room, and a rooftop patio. Exterior building materials may include a complimentary blend of cultured stone, thin brick, LP Smartside lap and board/baton siding to compliment neighboring buildings. In addition, the architectural design will implement a variation of vertical plane (bump-outs) providing visual interest. A variety of exterior building material colors are proposed to create visual appeal. The roof is designed as a 4:12 pitched roof utilizing lifetime quality asphalt shingles and incorporating dormers and architectural parapets. Each apartment will be provided with a private patio/balcony. Various exterior building amenities will be provided and include an approximate 43’x68’ sport court, an 84’x33’ dog run, 92’x32’ patio with grills and 38’x33’ kids play area all located on the west side of the building. A private 48” high iron decorative fence will be provided and installed on top of the retaining walls on west side of the building for added security. Exterior bike storage will also be provided on the west side of the building.



